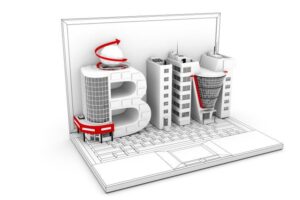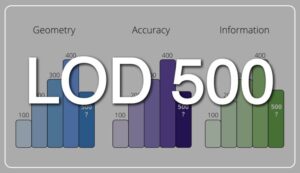In the world of building factories, having the right records of how things are built is super important when you want to upgrade or make them bigger.
If you make mistakes in measuring, it can cause big problems and take a lot of extra time and
money to fix, especially when you’re in a hurry. OneClick BIM, a top provider of BIM services, showed how well their way of doing things worked in a tough project with two paper mills.
Here’s what helped them succeed using the Faro Focus S150 laser scanner.
In August 2023, OneClick BIM started an innovative Scan to BIM project at two prestigious paper mills in Punjab, India: “Shreyans Paper Mill” in Ludhiana and “Khanna Paper Mill” in Amritsar. Using the latest Faro Laser Scanner technology, our skilled team made accurate 3D models of
the existing facilities. At Shreyans Paper Mill, we aimed to upgrade the place to match the standards of Khanna Paper Mill, which recently got a modern makeover.
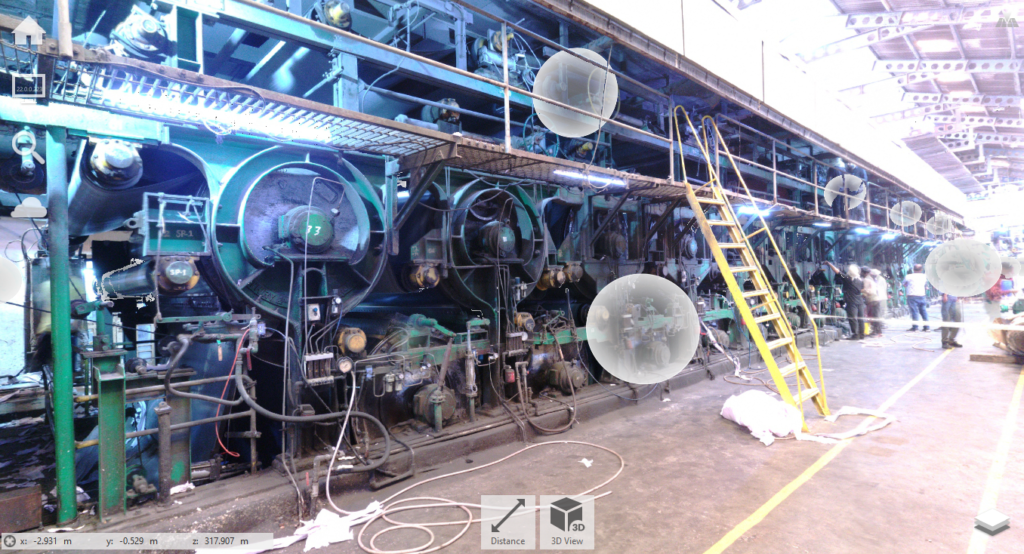
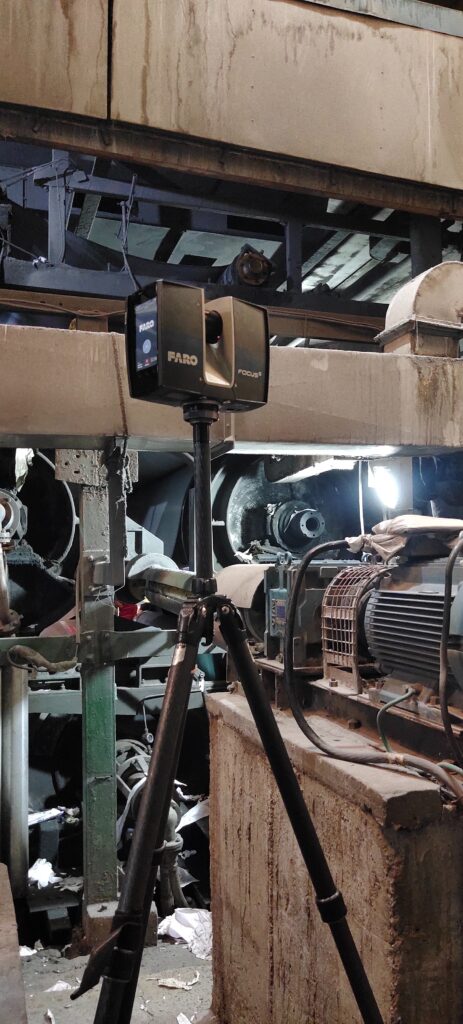
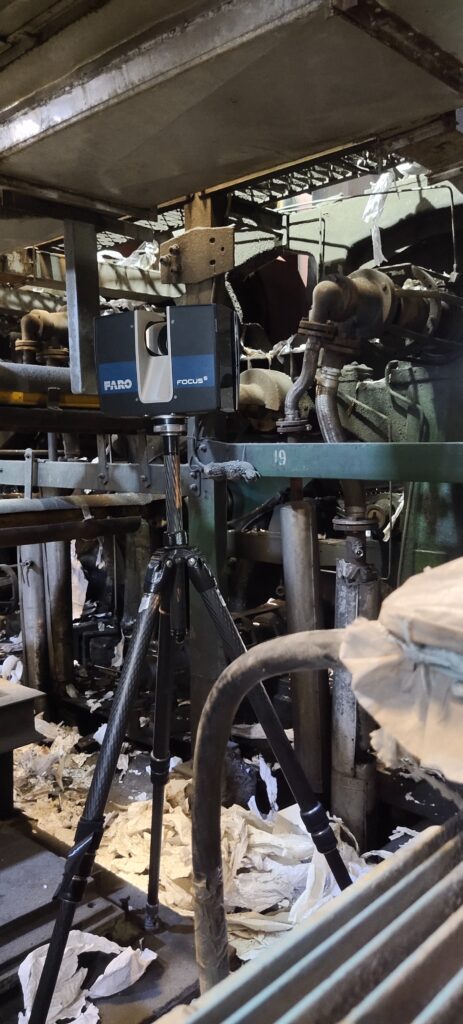
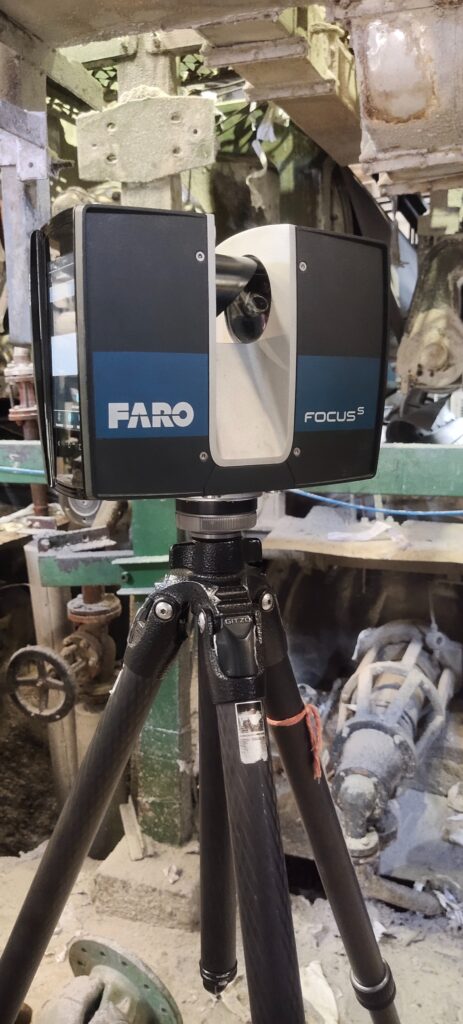
The Faro Laser Scanner was crucial in making this happen. It captured all the tiny details very precisely. This advanced technology made it easy to fit new equipment, ducts, vents, and structures perfectly at Khanna Paper Mill, making everything work efficiently. This project shows how important the Faro Laser Scanner is in getting great results for Scan to BIM projects.
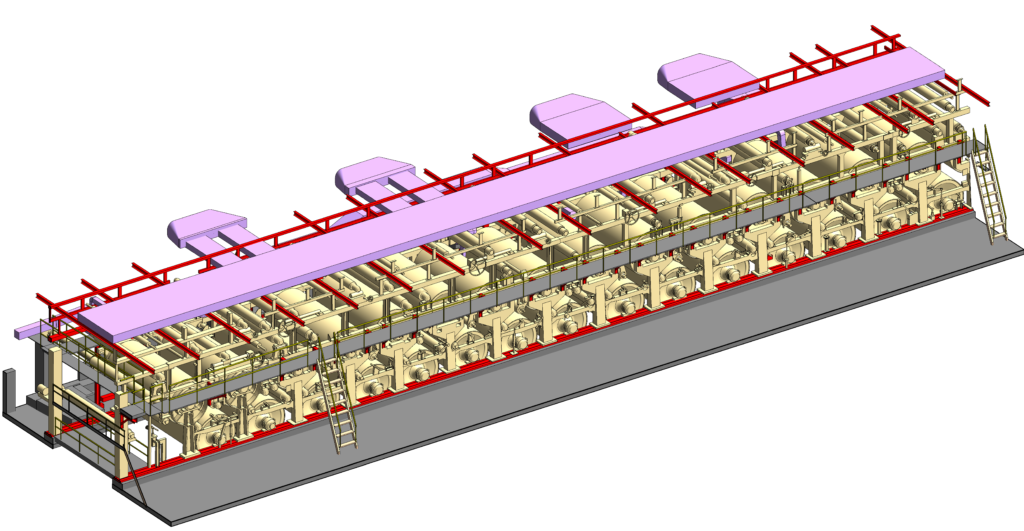
Project Overview:
1. Project Objective:
The goal at Shreyans Paper Mill: Update facility to match Khanna Paper Mill’s modernized
standards. The focus was on areas that needed updates to match the Khanna Paper Mill’s
modernized features.
At Khanna Paper Mill, the objective was to integrate new equipment while accurately
placing ducts, vents, and structures within the existing layout. The client’s request was to accurately map the locations of existing ducts and vents, crucial for integrating new
equipment into the facility.
2. Scanning Schedule:
i. Paper Mill Name: Shreyans Industries Ltd. Date and Time: 09/08/2023 (11:30 AM – 04:30 PM)
ii. Paper Mill Name: Khanna Paper Mills Ltd. Date and Time: 10/08/2023 (12:00 Noon to 4:00 PM)

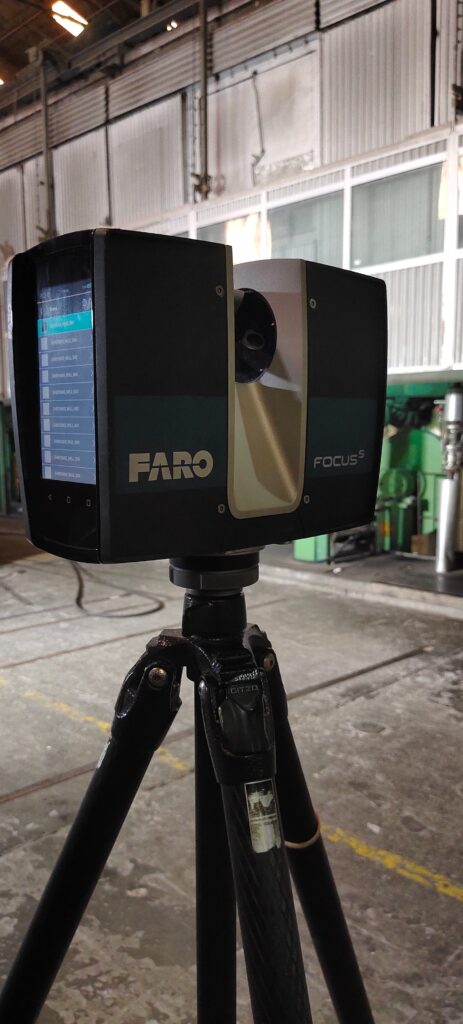
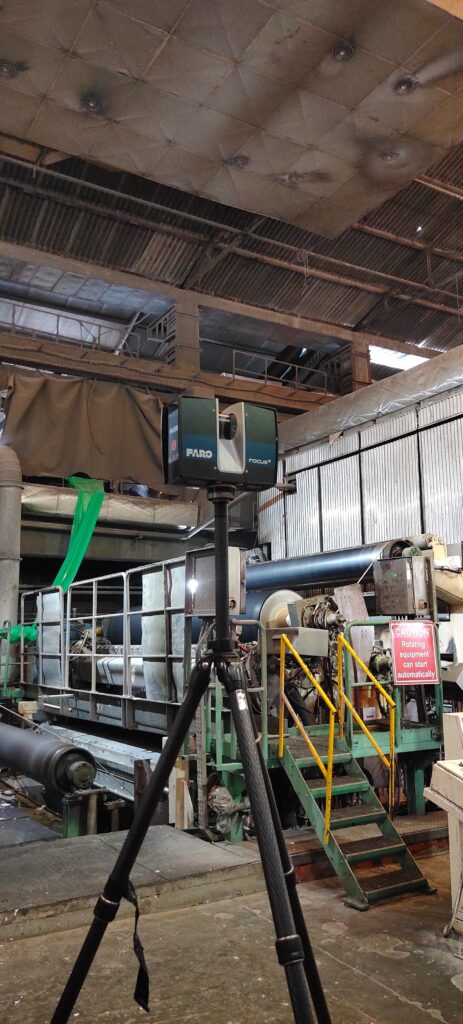
3. Scan Details:
a. Scanning Equipment: Faro Focus 3D Laser Scanner
b. Scanning Area(s): Manufacturing unit, ducts, vents, concrete structures, and adjacent areas for equipment placement.
c. Any Specific Scanning Instructions or Constraints: Ensure all critical equipment and structures are thoroughly scanned.
4. Challenges Faced:
Real-time Facility Operations: The paper mill operated around the clock, which
meant that scanning activities needed to be coordinated to minimize disruption
to production activities.
Operating Machinery and Heat: During the scanning process at Khanna Paper
Mill, the operation of machinery generated significant heat, making the scanning process challenging. The heat caused blurriness in the scan data, affecting the
quality of the captured scenes.
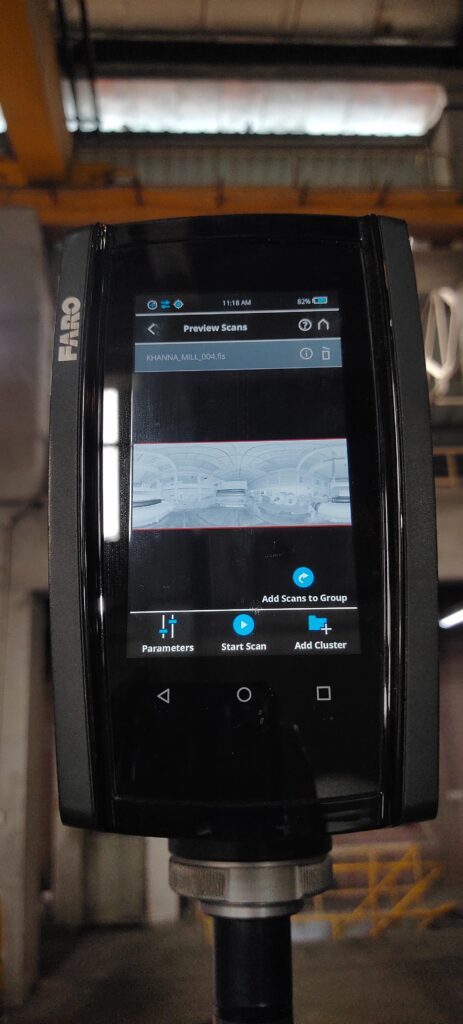
Solution:
To address the challenges, the team took the following steps:
Cooling Period: When blurriness occurred due to excessive heat, the team decided to pause scanning for approximately an hour. This allowed the environment to cool down, reducing the heat-induced distortions in the captured scan data.
Restarting Scanning: After the cooling period, the team resumed the scanning process, ensuring that the Faro Laser Scanner captured clear and accurate data.
5. Data Processing and Next Steps:
After completing the scanning at both sites, the collected laser scan data was sent for processing. Once the data was processed, the team would provide the resultant 3D models to the client for review. The client would then define the scope of work based on the models, and the team would proceed to create detailed 3D models and plans for the mill.
6. Scope of Work Review and 3D Modeling:
After completing the scanning at both sites, the collected laser scan data was sent for processing Once the data was processed, the team would provide the resultant 3D models to the client for review. The client would then define the scope of work based on the models, and the team would proceed to create detailed 3D models and plans for the mill.
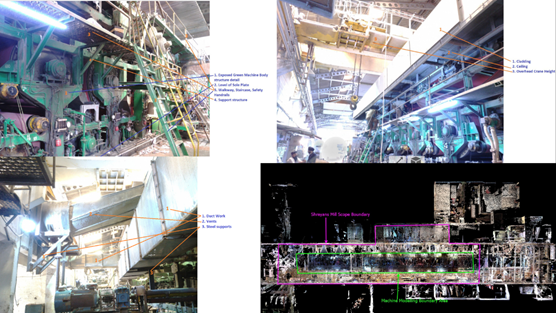
BIM Model Requirements:
- Revit Software Version: Revit 2023
- Preferred Units: Metric (millimeters)
- Desired Level of Detail (LOD): LOD 200

7. Modeling Process:
The modeling process involved converting the point cloud data into intelligent 3D models using Building Information Modeling (BIM) software. The team utilized specialized software tools compatible with the scan data format to ensure accurate representation and alignment with the real-world conditions.
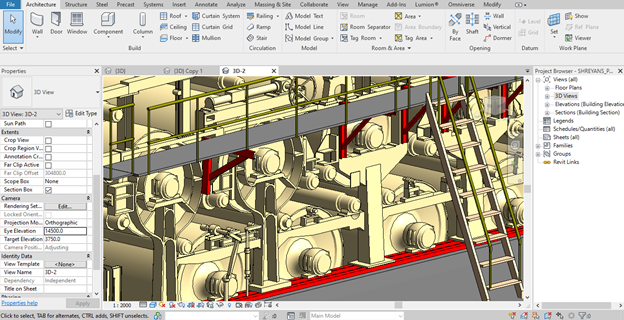
8. Quality Control and Collaboration:
During the modeling process, the team conducted regular quality control checks to ensure accuracy and consistency with the point cloud data. Collaboration between different team members, including BIM modelers, designers, and project managers, was crucial to address any discrepancies and ensure the models met the client’s expectations.
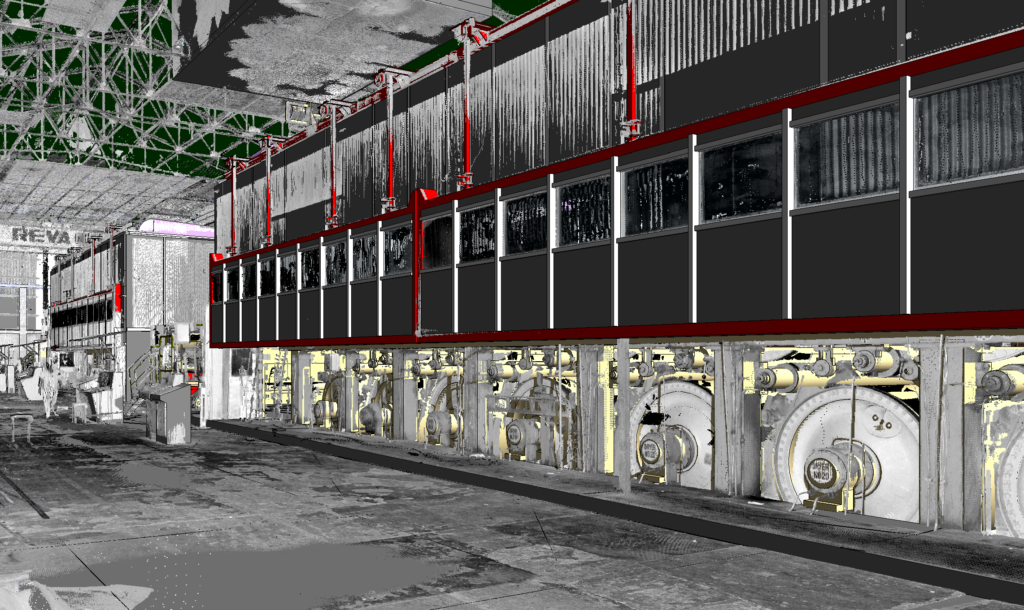
9. Client Review and Approval:
Once the 3D models were completed, they were presented to the client for review. The client assessed the models to ensure that they accurately represented the existing conditions and incorporated the desired changes. Feedback from the client was integrated into the models to align them more closely with the client’s vision.
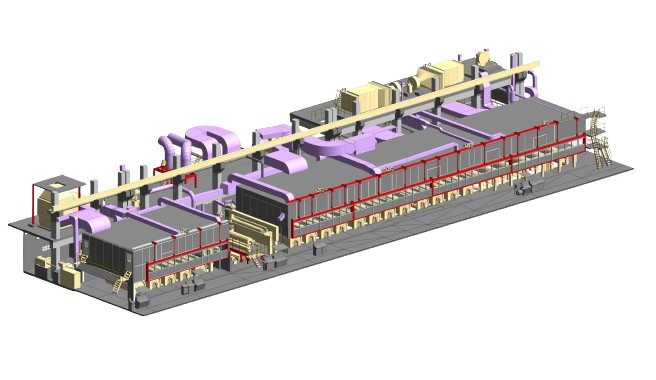
Learning and Experience:
This project provided valuable insights and learning opportunities. The challenges faced during scanning due to heat highlighted the importance of environmental conditions on scan quality.
The project also offered hands-on experience with Faro Laser Scanner technology and the
intricacies of capturing accurate spatial data.
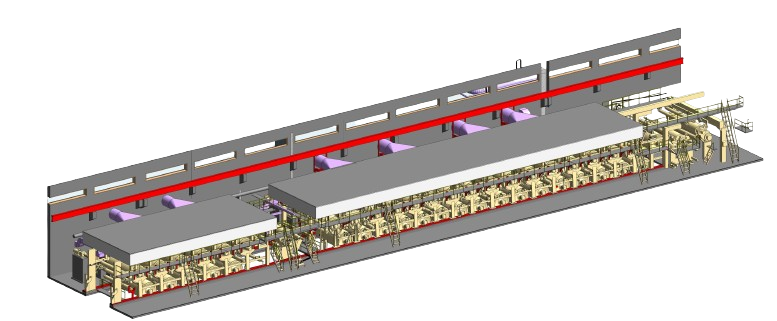
Benefits and Future Steps:
Benefits:
Accurate representation of existing conditions aids in effective decision-making. Enhanced operational efficiency and safety through modernization. Streamlined collaboration among stakeholders.
Future Steps:
Complete the modeling phase in Autodesk Revit based on the refined scope. Generate detailed documentation for future maintenance, renovation, or expansion. Facilitate a smoother transition from the existing setup to the upgraded infrastructure.
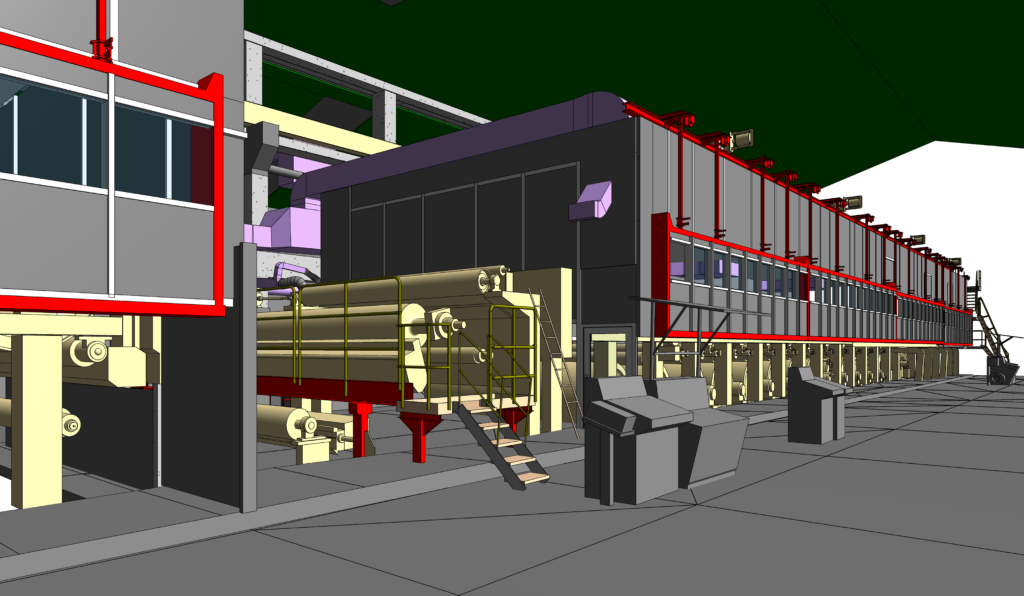
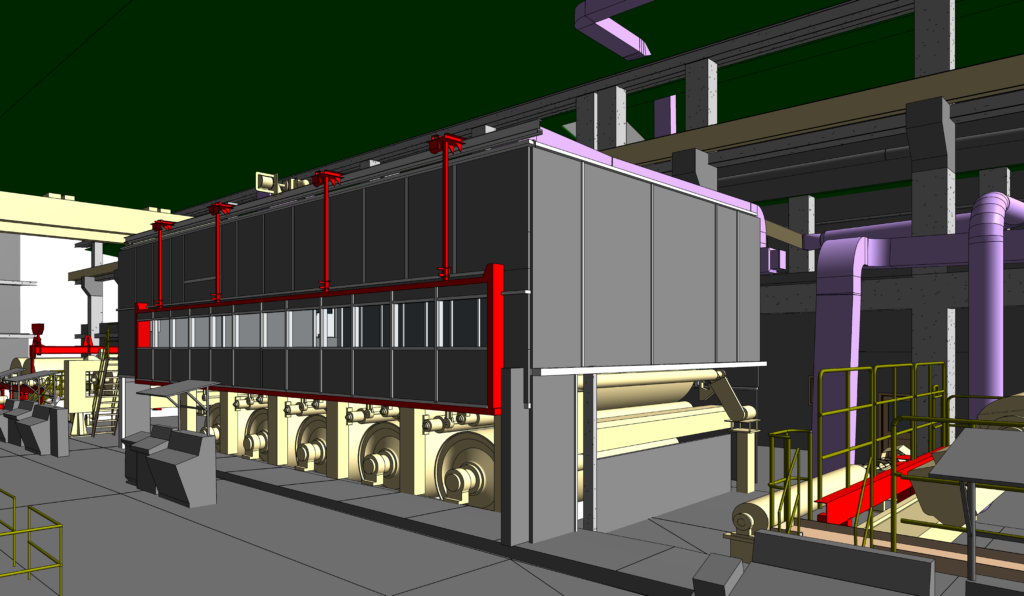
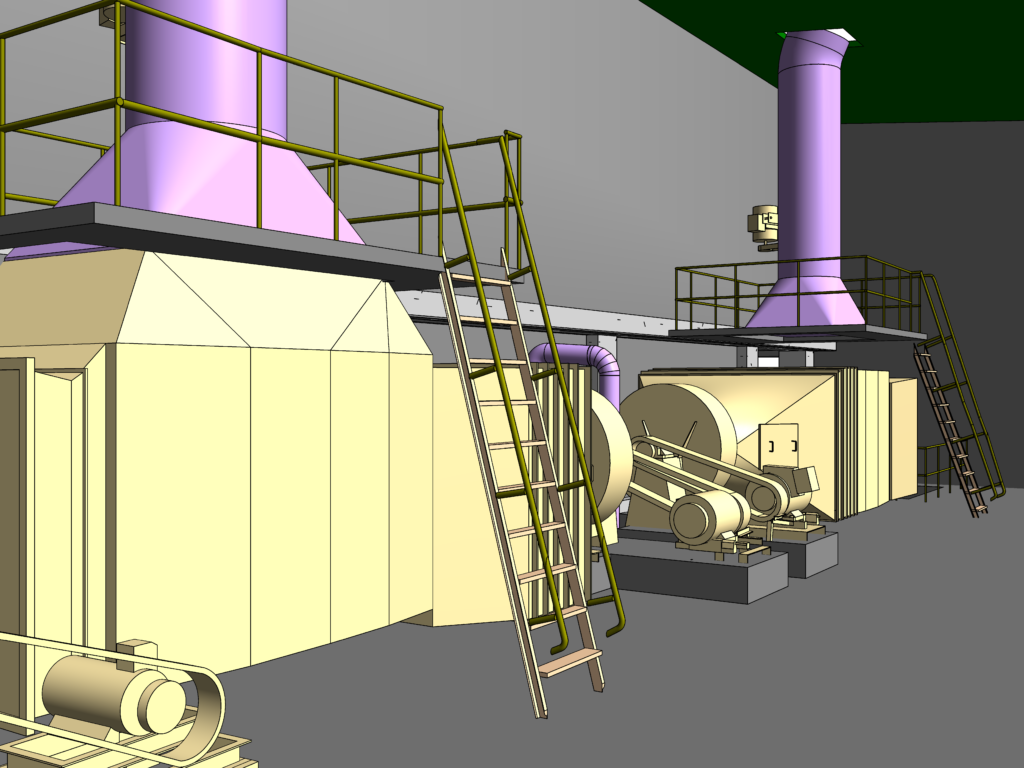
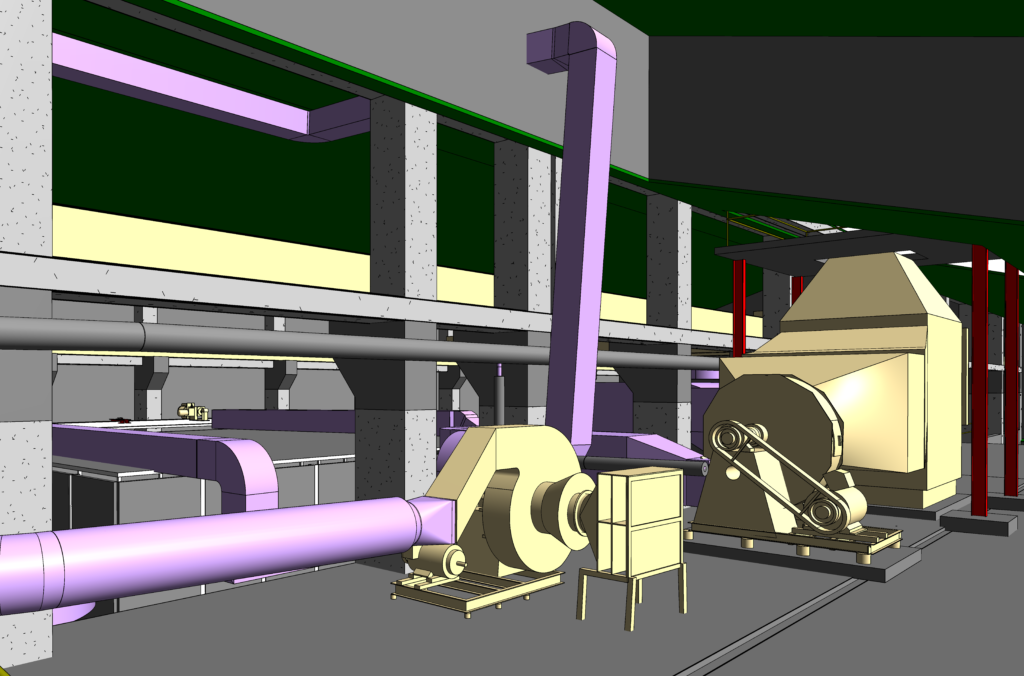
Conclusion:
The Scan to BIM project at Shreyans Paper Mill and Khanna Paper Mill aimed to update and
enhance the facilities. Despite challenges like heat-induced distortions, the team employed
effective strategies to ensure accurate data capture. The project showcased the significance
of advanced technology in creating precise 3D models for modernization and equipment
placement in industrial settings.
The successful completion of the modeling phase for both Shreyans Paper Mill and Khanna
Paper Mill demonstrated the effectiveness of the scan to BIM approach in modernizing and
enhancing industrial facilities. The accurate 3D models generated from point cloud data
enabled the client to visualize, plan, and implement changes with confidence, contributing to
the overall success of the paper mill projects. The collaborative effort between the client and
the modeling team ensured that the final models aligned with the client’s objectives and
requirements.



