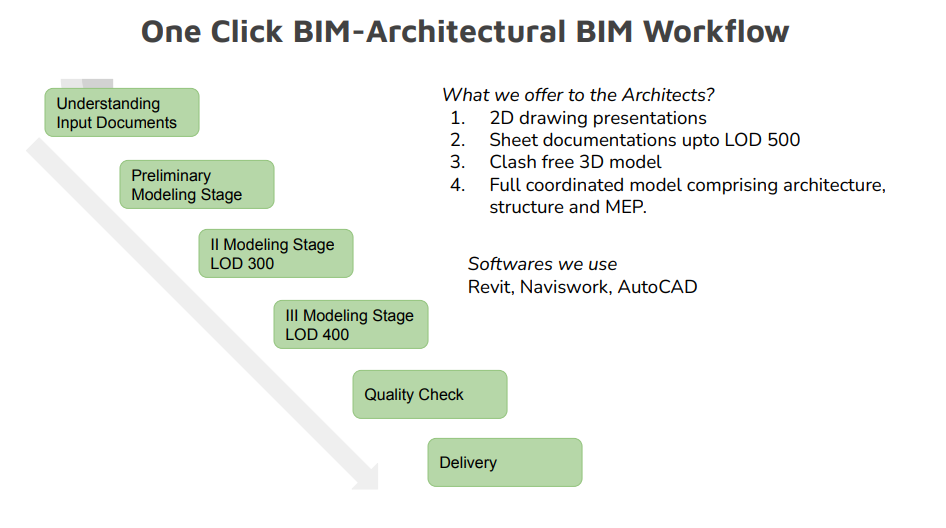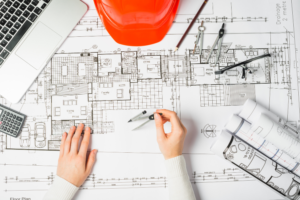Architectural services, as categorized by the American Institute of Architects (AIA), encompass three main stages: Schematic Design (SD), Design Development (DD), and Construction Documents (CD).These phases primarily focus on architectural aspects rather than engineering considerations.
01. What is Schematic Design (SD)? During the Schematic Design (SD) phase, the Architect, designers, and consultants collaborate to establish a preliminary structure in the presence of the owner. This stage involves developing conceptual plans that illustrate the project’s scale, form, and relationships. Additionally, the Architect must consider permits and comply with jurisdictional requirements for the project. The integration of sustainable design principles through LEED is also addressed during this phase. The architectural designs of the project may undergo multiple iterations throughout the Schematic Design stage, allowing the team to assess and comprehend the project’s scope and objectives. Specialty consultants such as planners, designers, and other experts may be involved in the Schematic Design phase. Engineering teams typically become involved either towards the end of Schematic Design or at the beginning of Design Development. At the conclusion of Schematic Design (SD), the following deliverables are expected: Floor plans Schematic site plans Key building sections Exterior elevations Description of building elements Various visual representations prepared by the architect To proceed to the next phase of Design Development (DD), approval from the owner(s) is necessary for the design team.
02. What is Design Development (DD)? Design Development (DD) follows the completion of Schematic Design (SD) and involves further refining the project by planning structural systems, building systems, and selecting appropriate building materials. Key building components are provided with necessary dimensions, and compliance with building codes is established and verified. During this phase, construction drawings are created based on a set of specifications or instructions for contractors. It is possible that adjustments or modifications to the Schematic Design (SD) may be required based on insights gained in the Design Development phase. At the conclusion of Design Development (DD), the following deliverables are typically produced: Dimension-rich floor plans Comprehensive building sections Detailed and precise elevations Initial specifications Following the completion of this phase, cost consultants may be engaged to provide their agreement on estimated construction costs based on the specifications and plans before progressing to the next phase.
03. What is the Construction Documents (CD)? Construction Documents (CD) refer to the comprehensive documentation that captures the entire design process. Before preparing the construction documents, the architect and owner must provide their approval for the plans and associated costs.

During this phase, there are no design alterations. Instead, the design teams focus on creating a detailed set of plans and specifications that provide a comprehensive description of the entire project.
The construction documents encompass various details, such as structural and mechanical systems, materials, and more. An architectural firm’s design and production team can be thought of as an extension of OneclickBim’s BIM support for architecture. Support for REVIT for Architects, when they’re starting with the architect’s design suggestions, moving through the Schematic, Design Development, and Construction Drawing stages.
When completing the work at your office alongside your team, from our office, or sometimes a combination of the two, our teams will adhere to your standards as if we were a natural extension of your team. We are able to work as closely with your team as possible using this delivery approach.
Greatly supports architecture since architects design is involved. Natural exchange of ideas is very seamlessly achieved. Aids in the creative planning process hence a very innovative tool. Predicts the outcome using real time data. BIM is an emerging tool which aids in the creative planning processes. In such a new and advanced world, it is a very convenient way for creation and collaboration.
This revolutionary methodology enables the Architectural services to create designs which they use to develop digital design simulations to handle all the information related to an architectural project. When we intend to make any changes to the system, BIM allows the architects to predict the outcome with real-time data. The changes that are made are immediately incorporated to the system and hence a very clear-cut picture of the project is delivered. By analysing this data one can not only do last minute changes in their projects but also they can reduce the costs of the project according to their requirements.
In addition to excellent design, BIM also provides all the stakeholders involved like architects, engineers, contractors etc with the easiest and the smoothest collaboration. With the data being shared in real-time, the stakeholders can be updated instantaneously with the updates on the system. This enables us to make wise decisions and can efficiently and effectively save both time and money. Architects benefit greatly from this since they can very quickly make wise judgements and hence can make proper decisions. To get acquainted with our professionals and learn more about our ongoing projects, you may follow our LinkedIn and subscribe our YouTube channels.




