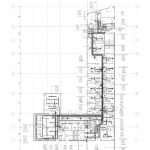BIM modelling, modular construction, and framing BIM
Shop drawings are detailed drawings created by contractors, fabricators, or manufacturers that show how a particular element of a construction project will be fabricated and installed. These drawings typically provide information on dimensions, materials, finishes, and installation details. They are an essential part of the construction process, as they help ensure that the project is built according to the design specifications. Contractors use shop drawings to communicate with architects, engineers, and other stakeholders involved in the construction project.

They may be required by the project owner or specified in the construction contract. Shop drawings help contractors ensure that they have a clear understanding of the design intent and can meet the required specifications. Some examples of shop drawings that contractors may create include:

• Structural steel drawings: These drawings show how the steel members will be fabricated and assembled.
• HVAC drawings: These drawings show the layout and installation details for heating, ventilation, and air conditioning systems.
• Millwork drawings: These drawings show how custom cabinetry, counters, and other fixtures will be built and installed.
• Electrical drawings: These drawings show the layout and installation details for electrical systems. Creating accurate shop drawings requires a thorough understanding of construction techniques, materials, and fabrication processes. Contractors may use computer-aided design (CAD) software to create these drawings and may work closely with architects and engineers to ensure that they meet the project requirements. To get acquainted with our professionals and learn more about our ongoing projects, you may follow our LinkedIn and subscribe our YouTube channels.

