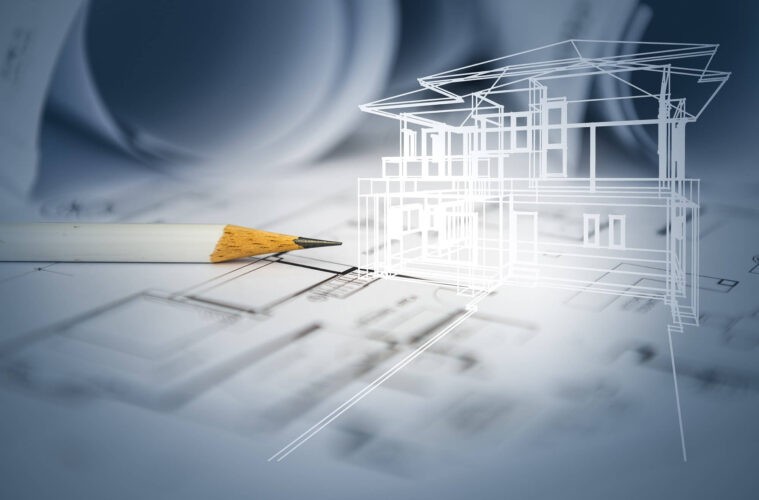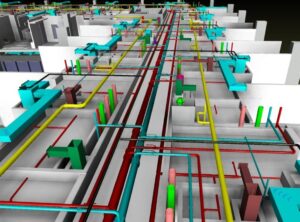
BIM FOR ARCHITECTS. With the advancement in methods of more effective way to plan and execute the building model, BIM has proven to give a huge advantage when it comes to modelling techniques. In this fast world which demands quick responses and best results, it becomes very difficult to keep up our pace with old school techniques. We tend to turn towards our architects for rapid results but they can’t solve this problem exactly according to our needs. To resolve this problem, architects now have a very novel and effective way to plan and construct their models. Now the question arises, why should architects make use of BIM for their project work and planning? The use of building information modelling technologies aids architects in all phases of design. To fulfil your clients’ needs and deliver projects with more efficiency and quality, gain more information earlier in the process. Building information modelling is used by architects at every stage of the design process to enhance quality and quicken workflows for concept design, modelling, multidisciplinary collaboration, and construction documentation.

BIM provides architects with more than simply a view of the building’s exterior elements. Architects and collaborators can store all of their ideas in this shared knowledge base and do intricate calculations on the spot. Approximately 83% of users of BIM modelling for architecture have seen a return on their investment. Additionally, there was more room for human error before architects started using BIM. One tiny error in judgement could result in significant issues, which would cause delays and unanticipated expenditures. By offering that one source of truth and making it available to all stakeholders, BIM software dramatically lowers these issues. This process is being used by contemporary architects to create highly effective, forward-thinking buildings. With the use of this technology, we are able to construct structures of the greatest quality for our clients in a variety of industries. BIM is used by both architects and engineers to enhance design and construction to produce dynamic and efficient structures. The schematic model is walked through or rendered by the architect. During this session, particular tools like Revit are utilised. After making a few adjustments, the team then finalists the design.

The fact that BIM promotes communication between designers, owners, and builders is a significant factor in how well it improves design. The design, execution, and decision-making processes are greatly enhanced when all information comes from the same source. BIM enables all parties involved to communicate every piece of information relevant to the building’s design. This implies that all of the team’s architects have rapid access to the most recent plans. Collaboration is enhanced and confusion is reduced as a result. In conclusion, architects now have a very good way to plan , collaborate and execute the building model. They can accomplish many tedious and difficult tasks very easily and quickly, taking into account the welfare of their clients and always looking after their needs. This in turn facilitates a good collaboration and communication with all stakeholders involve




