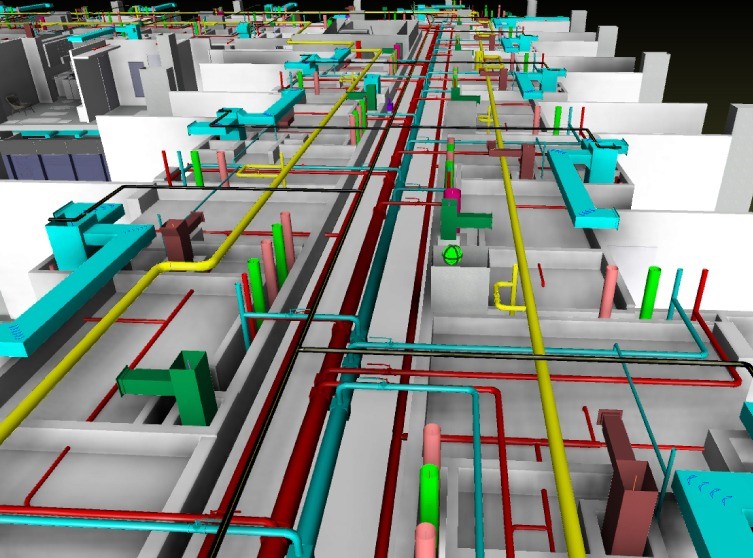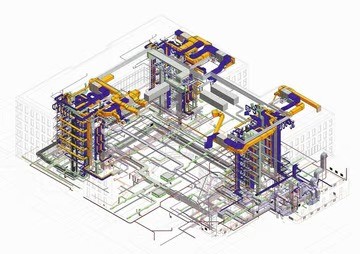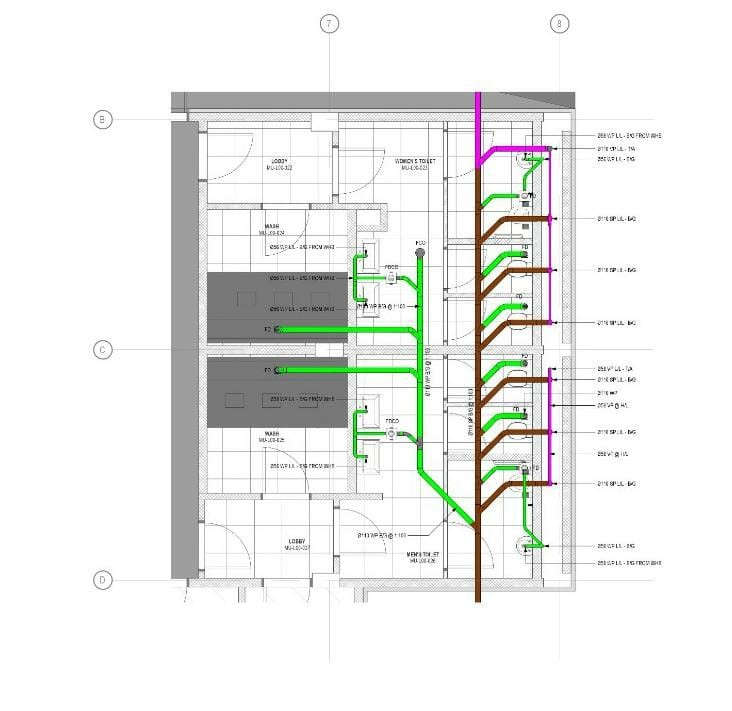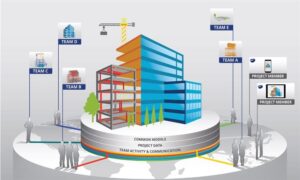
Introduction to MEP BIM Mechanical, Electrical, and Plumbing (MEP) modelling is referred to as such. These distinct 3D models were created to illustrate the numerous mechanical resources within a structure, its electrical lining, as well as the plumbing resources like pipelines, etc., as their names plainly indicate. MEP models firstly make sure that there are no mistakes made during the construction stage as a result of misinterpretations of the more complex building components, such as exhaust pipes.They also make sure that you are able to effectively explain your full structural plan to your customers and contractors. Therefore, an MEP model can help you shorten the planning process and guarantee a highly effective and data-accurate process.

Importance of MEP Revit MEP gives MEP experts powerful utility for constructing mechanical and electrical structures. The procedure Revit building model helps businesses create, manage, and communicate structural data more successfully, which improves benefit, lowers risk, and reduces waste in the building plan. Similarly, to designers and supporting architects in Revit-based work processes, parametric update the board eliminates coordination blunders in reference sets and restricts coordination errors across building configuration groups. Businesses can finally move away from a work approach based on 2D sketching and toward a comprehensive methodology that incorporates entire frameworks in a 3D digital manner, promoting sophisticated information sharing for building evaluation and well thought-out structures. The development of precise and thorough MEP models with the necessary LOD and in accordance with the BIM execution plan is a specialty of MEP BIM Services. Create mechanical, electrical, and plumbing system models in accordance with the building model’s designated spaces and zones

According to the design objective and as necessary for each design phase—schematic design, design document, and construction document production of mechanical, electrical, and plumbing Revit models is necessary. MEP experts use Autodesk Revit’s advantages to produce high-quality output.

Role of BIM Modeling services in MEP The constructed standards in BIM Revit can be used by MEP engineers to review all deliverables and ensure consistency throughout the team. Simple automated modeling tool: BIM Revit is a traightforward modeling tool that enables the automatic placement of ducts, pipes, and containment fittings. As a result, you may work more efficiently and easily using the Revit user interface. A database of all project items is available in Revit and may be consulted at any moment to create automated schedules. This allows for precise estimation of project items. This saves a ton of time over manual techniques. It is simpler to use single-line drawings in Revit by transforming them to comprehensive design rather than beginning from scratch. Transforming conceptual ideas to detailed design
MEP Shop Drawings Complete MEP shop drawings with multiple views, dimensions, and references are produced by BIM engineers. Workshop fabrication and on-site installation are made possible by shop drawings and installation drawings derived from the 3D BIM model. MEP BIM experts provide installation drawings for HVAC, piping, fire protection, and medicinal gases using the BIM model. The building contractors use the designs to plan, carry out, and install MEP services.Oneclickbim provides conflicts resolution in MEP BIM which drives error-free fabrication, installation, and construction processes with consistent quality, which is leading Contractors to adapt utilizing the benefits of BIM conflict resolution to reduce project deadlines and optimize project costs.




